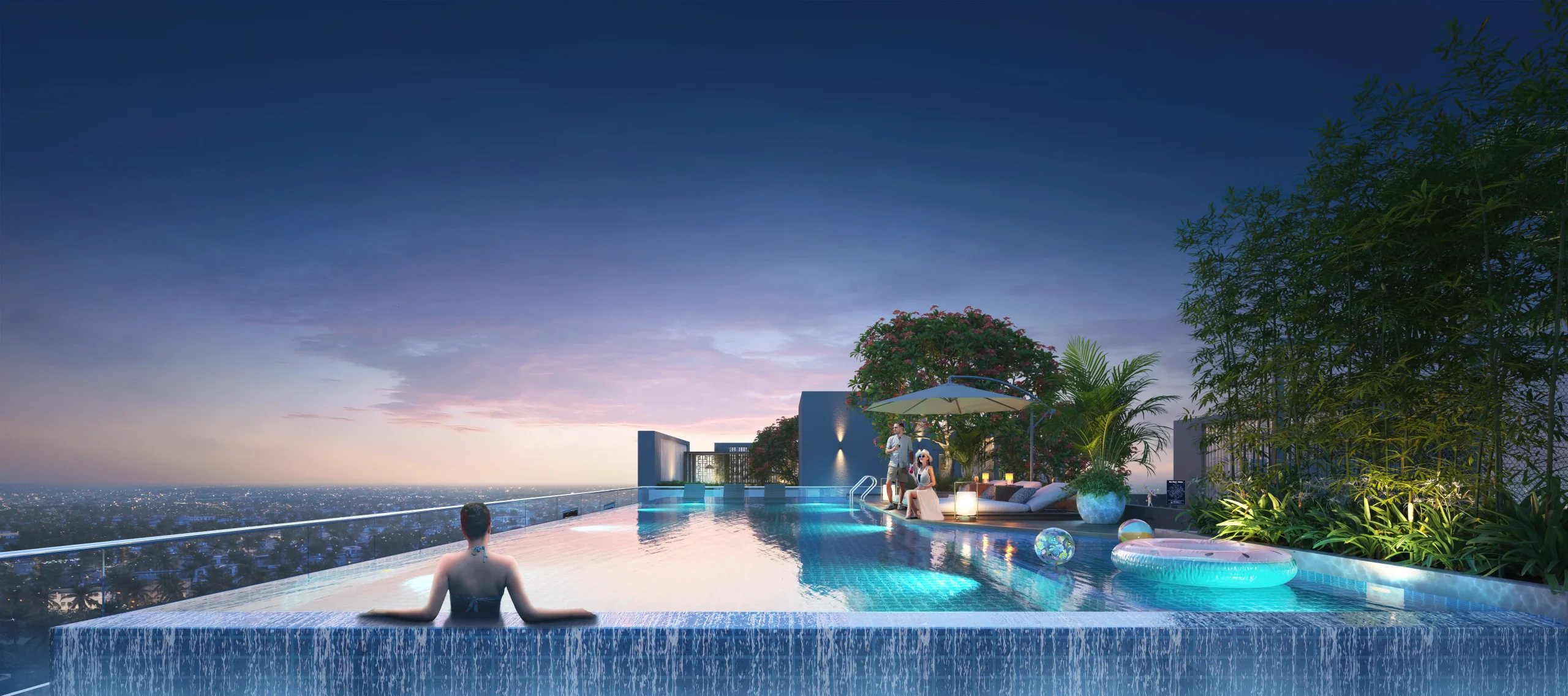

"Mirania Evara is a premium residential tower rising on the bustling EM Bypass in Mukundapur, Kolkata— a prime choice of every HNI's for its seamless connectivity and fast-paced infrastructure growth. This single B+G+18 storey tower offers contemporary 3‑ and 4‑bedroom apartments designed for modern living. Mirania Evara boasts expansive open space and panoramic city views, this landmark address offers mostly 5-Star, 7-Star Hotels, every renowned Hospitals, Offices, Schools & Colleges"
Location: On EM Bypass, Opp Metro Cash & Carry
Land Area: 1 acres
Total Units: 86 crafted apartments
Configuration: 3 & 4 BHK apartments
RERA Registration:WBRERA/P/KOL/2025/002422
Elevation: G+18

Mirania Evara offers unbeatable location advantages with top-tier connectivity, healthcare, education, and lifestyle facilities, making it ideal for upscale urban living and investment.